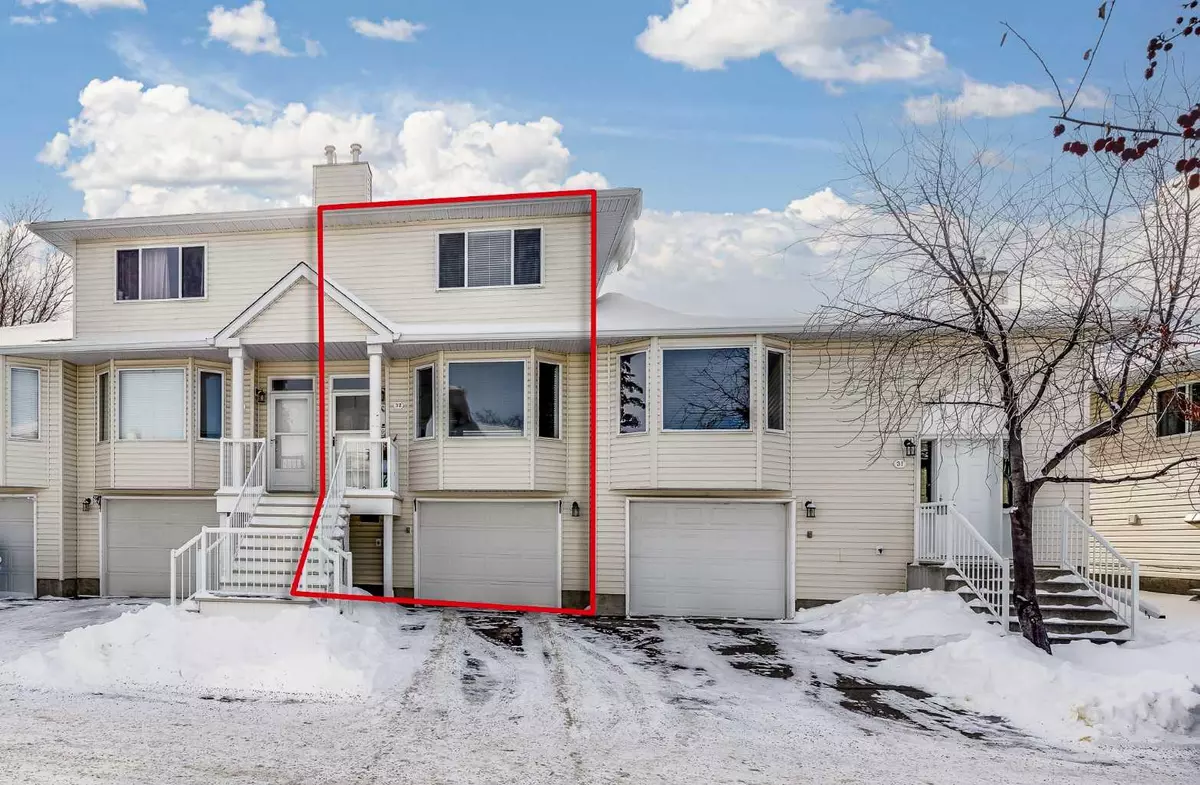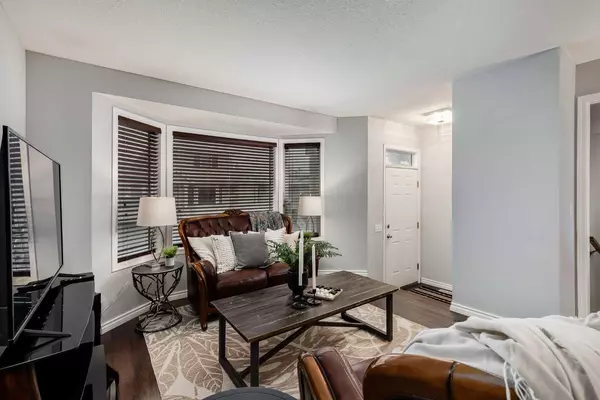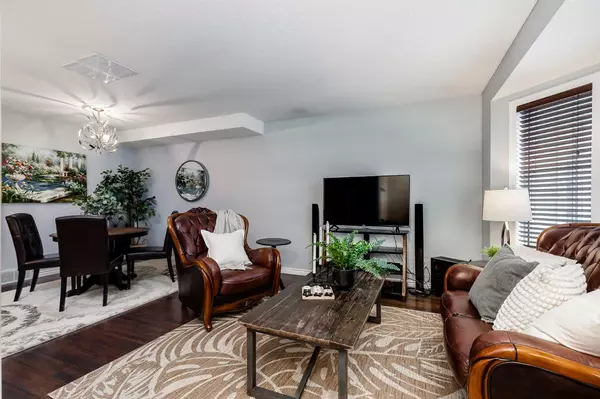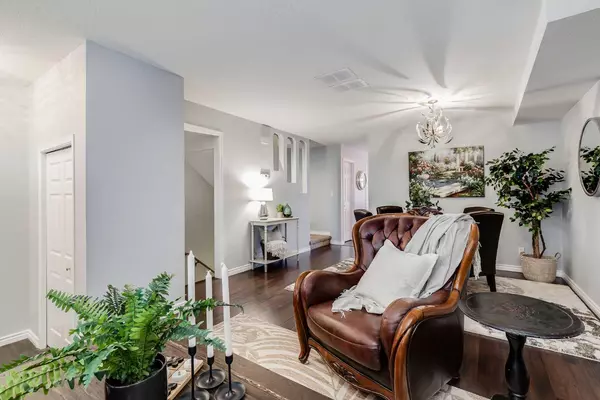$340,000
$345,000
1.4%For more information regarding the value of a property, please contact us for a free consultation.
2 Beds
2 Baths
1,401 SqFt
SOLD DATE : 02/06/2024
Key Details
Sold Price $340,000
Property Type Townhouse
Sub Type Row/Townhouse
Listing Status Sold
Purchase Type For Sale
Square Footage 1,401 sqft
Price per Sqft $242
Subdivision Jensen
MLS® Listing ID A2098855
Sold Date 02/06/24
Style 2 Storey
Bedrooms 2
Full Baths 2
Condo Fees $350
Originating Board Calgary
Year Built 1994
Annual Tax Amount $1,540
Tax Year 2023
Lot Size 2,200 Sqft
Acres 0.05
Property Description
If you have been searching for an AFFORDABLE home with attached garage - LOOK NO FURTHER!!! WELCOME to this Wonderful Townhome in the well-maintained and self managed GLADSTONE VILLAGE complex. This 2-storey home offers a GREAT FLOOR PLAN and includes a SINGLE ATTACHED GARAGE. Upon entering the front door, you are greeted by a large dining/living room area with a bright bay window! This room is spacious enough to accommodate a large table and any living room furniture. The Kitchen area has big windows to allow a lot of light, and has a door that walks out onto the good sized south facing deck. There is a separate large pantry closet and laundry room off of the kitchen area. No going to the basement to do laundry with this unit!! Washer and dryer are included!! Upstairs you will find two very large bedrooms with large closets (each room is big enough for a king sized bed), a huge 4-piece bathroom (with skylight) & large linen closet. The basement level features a flex room that could be used as a third bedroom/office/playroom/home gym, a three piece bathroom, storage and interior access to your single attached garage. This home is close to all amenities including shopping, recreation, transit, and access to the QE11. Great opportunity for first time buyers or investors! This one won't last! Make sure you get in to see it before it's gone!
Location
State AB
County Airdrie
Zoning R2-T
Direction N
Rooms
Basement Finished, Full
Interior
Interior Features Pantry, Skylight(s), Storage
Heating Forced Air, Natural Gas
Cooling None
Flooring Carpet, Ceramic Tile, Laminate
Appliance Dishwasher, Garage Control(s), Range Hood, Refrigerator, Stove(s), Washer/Dryer
Laundry Laundry Room, Main Level
Exterior
Parking Features Driveway, Garage Door Opener, Garage Faces Front, Insulated, On Street, Single Garage Attached
Garage Spaces 1.0
Garage Description Driveway, Garage Door Opener, Garage Faces Front, Insulated, On Street, Single Garage Attached
Fence None
Community Features Golf, Playground, Schools Nearby, Shopping Nearby, Sidewalks, Street Lights
Amenities Available Snow Removal, Visitor Parking
Roof Type Asphalt Shingle
Porch Deck, Front Porch
Lot Frontage 17.75
Exposure N
Total Parking Spaces 2
Building
Lot Description Back Yard, Low Maintenance Landscape, Landscaped, Level, Rectangular Lot
Foundation Poured Concrete
Architectural Style 2 Storey
Level or Stories Two
Structure Type Vinyl Siding,Wood Frame
Others
HOA Fee Include Common Area Maintenance,Insurance,Reserve Fund Contributions,Snow Removal
Restrictions Pet Restrictions or Board approval Required
Tax ID 84587832
Ownership Private
Pets Allowed Restrictions
Read Less Info
Want to know what your home might be worth? Contact us for a FREE valuation!

Our team is ready to help you sell your home for the highest possible price ASAP

"My job is to find and attract mastery-based agents to the office, protect the culture, and make sure everyone is happy! "







